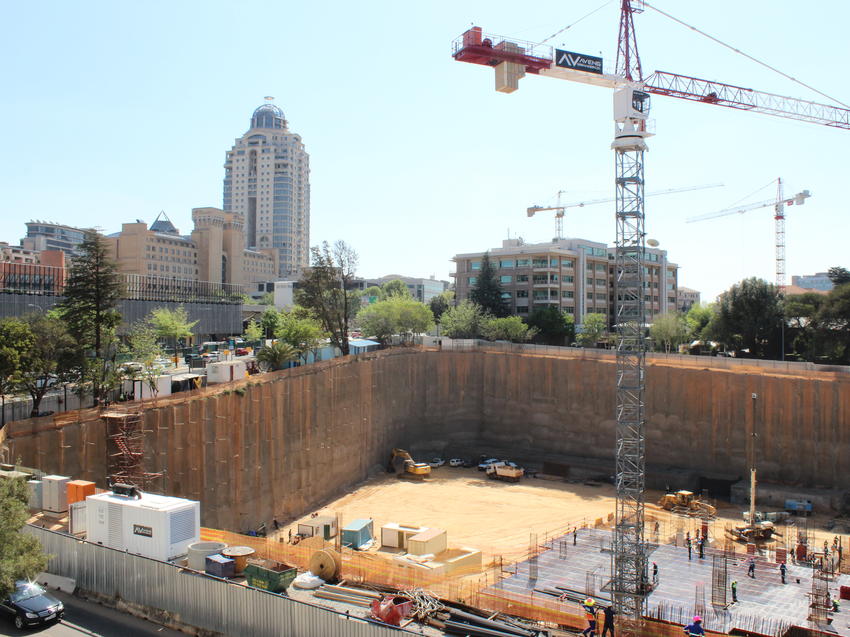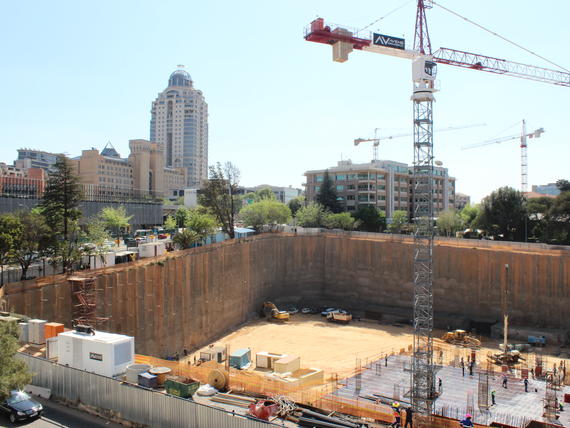Old Mutual’s new head office on the Sandton skyline is an iconic 12-storey tower block, positioned above a six-level parking basement.

The project
Design and construct contract for earth retention and bulk excavation for the Old Mutual building in Sandton, Gauteng.
The challenge
The new Old Mutual building turned out to be one of our most challenging projects due to the extensive diabase dyke on the southwest side of the site, the presence of the Gautrain tunnel, which runs directly under the site and the integration of the adjoining Sandown Mews development.
The Gautrain necessitated a challenging approach for the excavation and “expected” rock profile works directly over its tunnel alignment along the entire Rivonia Road face. No blasting was permitted in this region which let to some anxious moments during the installation of the soldier piles. The soldier piles were installed deeper than the final excavation level thereby providing the first signs that rock might not be present over the Gautrain alignment.
The diabase dyke, has been a perennial geotechnical issue in the Sandton area. It has weathered so differently to the rest of the site, which is granite. When the diabase dyke weathers if forms a much more clayey material, the bedrock is generally deeper, it retains more water and has a localised, elevated phreatic surface. Also its weathering is very hard and spheroidal.
The solution
The lateral support design along the Sandown Mews eastern wall comprised of securing the existing Sandown Mews lateral support basement level 3 (B3) and further extending the Old Mutual lateral support and additional basement level 4 below (B4). The existing soldier piles were utilised to B3 with the permanent Old Mutual gunite façade doweled into both the piles and supporting finger props, extending from the Sandown Mews building. This provided additional shear and axial capacity of the newly placed gunite.
The excavation for the additional B4 basement level consisted of securing, rebuilding to B4 level and securing the existing soldier piles. This methodology was very successfully implemented with minimal effects on the neighbouring structure with continual monitoring along the toe and crest of the face indicating minimal movement along the structure.
The earth retention works comprised of 184 no. 600mm diameter bored piles, 860 no. strand anchors, 920 no. soil nails / rock bolds (3m to 12m) and 12500m² gunite walls.
